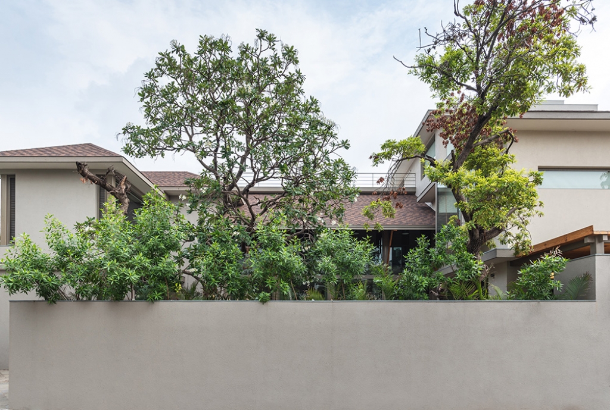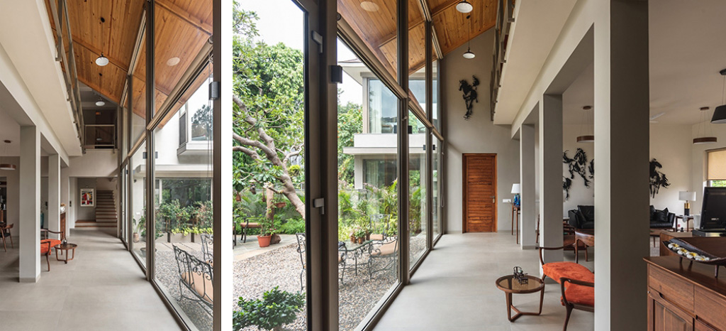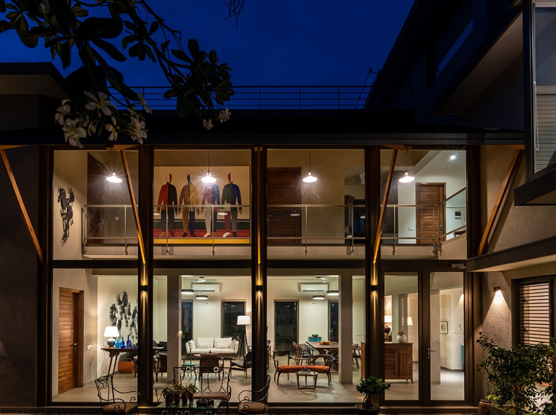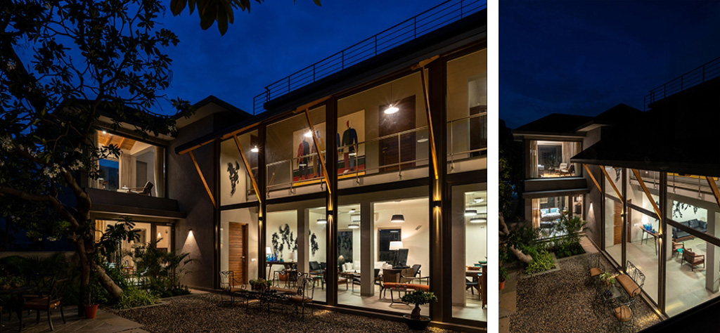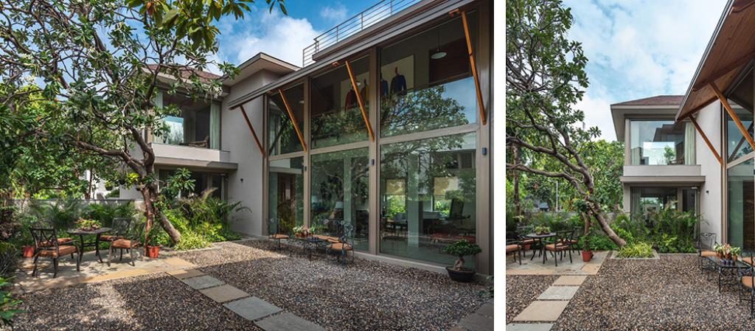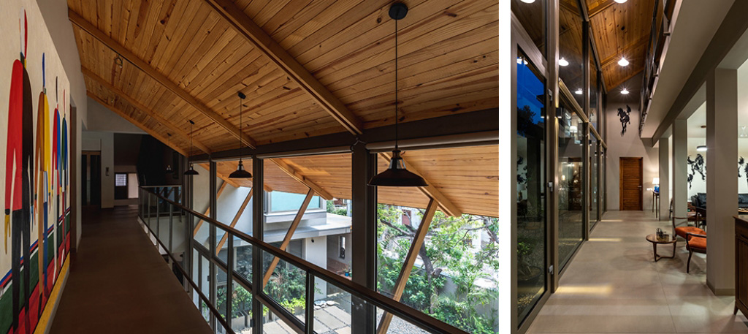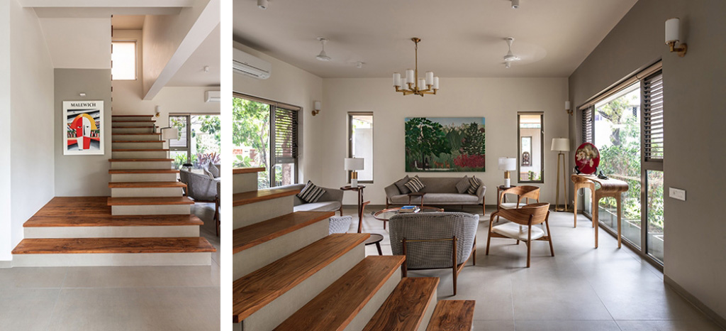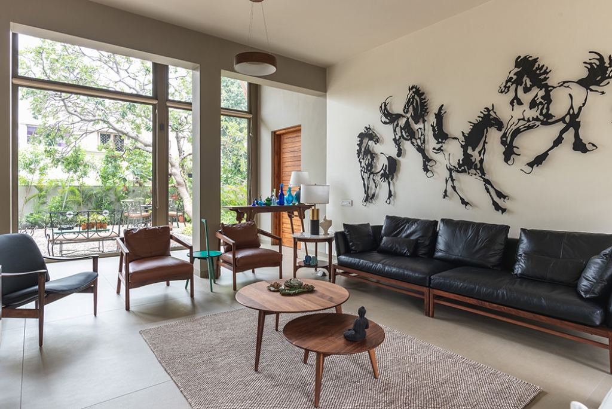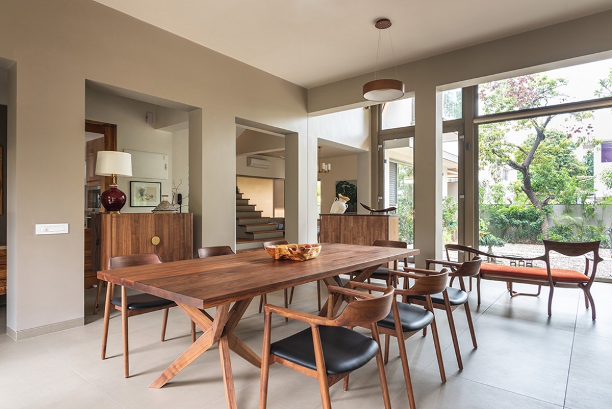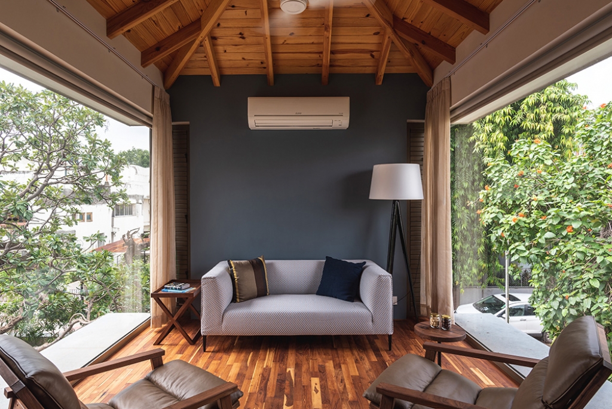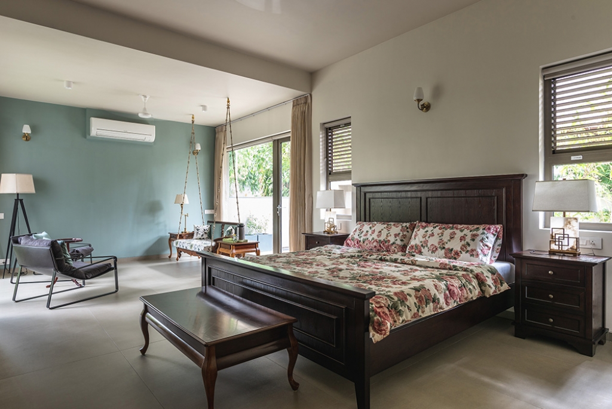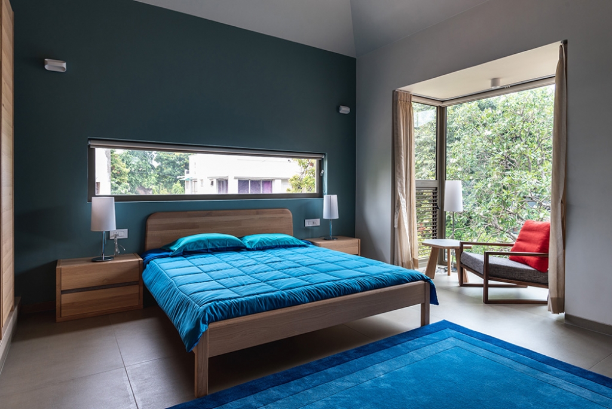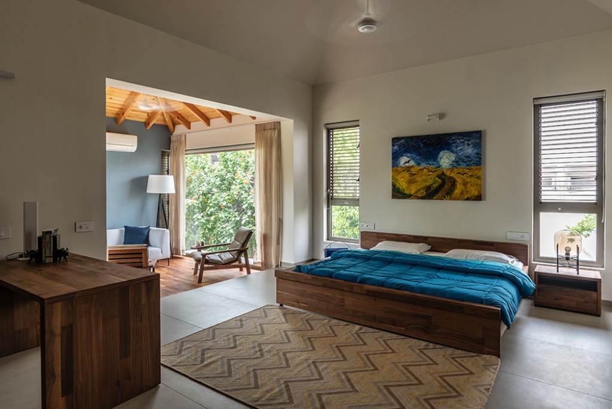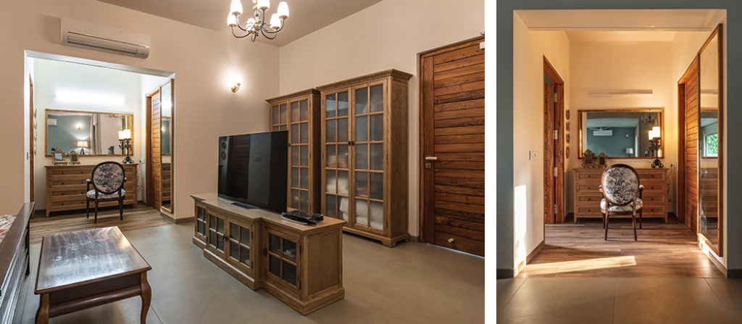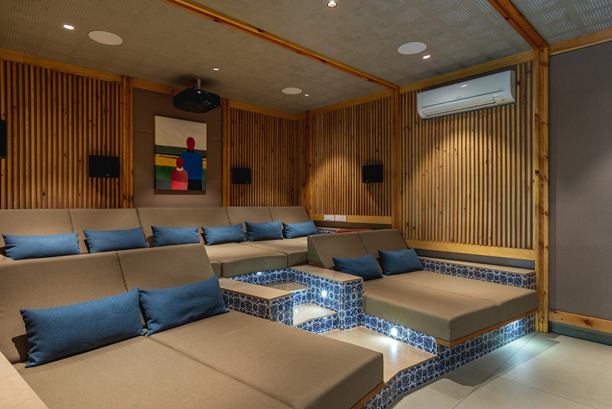The Courtyard House
The courtyard house is located in central residential zone of Ahmedabad city. Both being busy senior doctors, world traveler, food lovers – clients aspired a house to enjoy their after work time with family and friends. The clients desired an open house connected to nature but being in dense neighborhood needed privacy for their family. Thus, This transparent house is planned around a large central courtyard with high walls around property. Entry to the house is through a small gate from the street, leading towards the courtyard.
Trees, bonsai plants, graveled floor and a beautiful frangipani tree in the middle surround the courtyard. All spaces of the house are organized to have direct connection to the courtyard. Central area of the house is living and dinning space has a double heighted glass façade opening towards central courtyard. Extended wooden roof over the double heighted space helps to cut down extra light and heat penetration inside, yet keeping the desired transparency. Formal setting, living, dinning, bedrooms on ground and first floor each have beautiful views of courtyard and back garden on the other side.
Use of matt materials, slender steel columns, large clear glasses, wooden ceilings and double heighted volumes – enhance the experience of open and large spaces, in spite of being in tight and dense plot. Soft color palate, ambient lighting, minimalist modern wooden furniture, vibrant artwork and pine wood ceilings provide intimate living experience.
Architects: KSUP Studio (Kinny Soni & Ujjval Panchal) & Dilip Soni (Dilip Soni Architects)
Clients: Dr. Sandeep Shah & Dr. Rupal Shah
Structural design: Torsion Engineers and Consultants
PMC: Parshwa Shah & Amit Shah
Artwork: Hansil Dabhi
Photography: The Fishy Project – Ishi Sitwala
