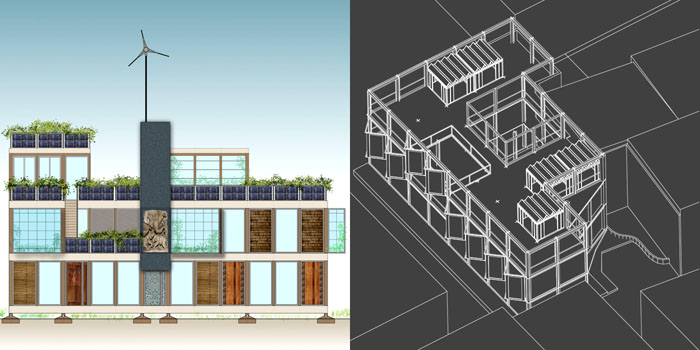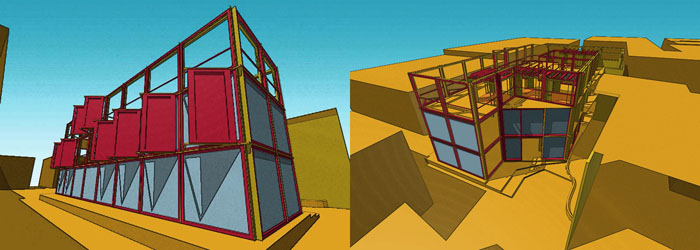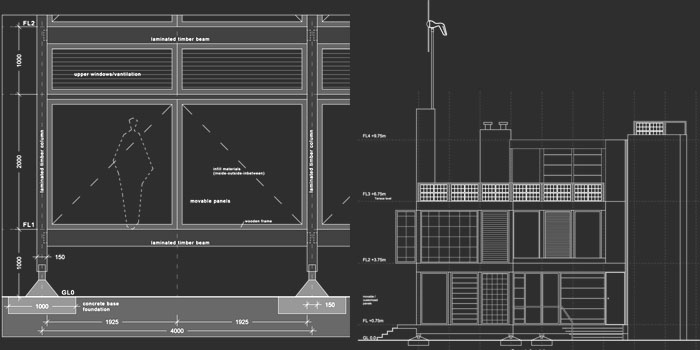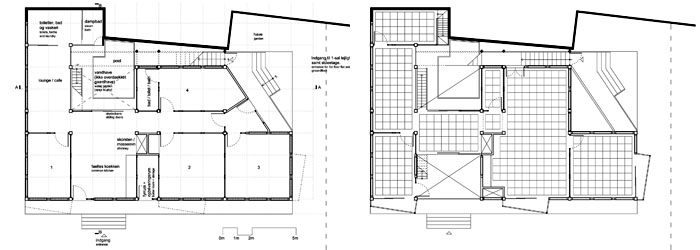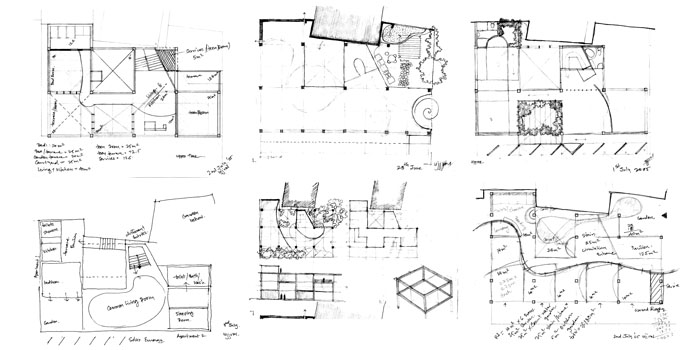HO(tel)USE
The seasonal TRANSFORMABLE living platform
The HO(tel)USE (HOT) is intended to be the ultimate flexible house project in Denmark. It lives with the seasons – changes with the seasons. In the winter its small and cozy in the summer large and open. It should be able to adapt to as many variations as possible in order to follow the life of people who changes ways of living all their life. The whole house will be catering people who want to live differently – this is NOT a traditional “nucleus-family” house. It will be a lively and explorative place where the users can experiment with various ways of living, working, entertaining, relaxing etc. The house should be able to have several generations living there and giving them basic good and profound living conditions.
The house will be made from the best materials seen from a sustainability point of view – and the entire house will as far as possible be totally self sufficient with energy harvested form the sun, the wind, the earth, the water and recycling hot and could air. Not only the house will be perform for sustainably – it will also provide the perfect platform for the “sustainable comfortable” life which means that you will be able to grow your own vegetables, fruits etc. primarily on the roof.
The seasonal aspect is VERY important in relation to the house. In order not only to make exiting and appropriate architecture, but also in order to save energy the house transforms through the seasons. In the summer it will be open and “airy” – life will be on the outer skins of the house. The terraces will become the living places, the kitchen, bath, and sleeping place. In the winter the house shrinks around the essentials and makes sure that there is heat and cosines. The bath will in the winter perform a very important function and will provide the users of the house heat and new energy. The central part of the house will be around the pool, where you can dip, swim, admire, meditate or whatever you want to do around a small artificial pool. The pool which has numerous functions as everything else in this house.
The BUS
There is possibility where the owners vehicle – a big double decker London bus can be connected to the house. This would happen on the North side or the West side. The bus is made with office facilities and living compounds and can be used as an extension to the house.
At EXDL, I was responsible for design development, construction details and research for HO(tel)USE project.
Copyright © by Experience Design Lab. All rights reserved.

